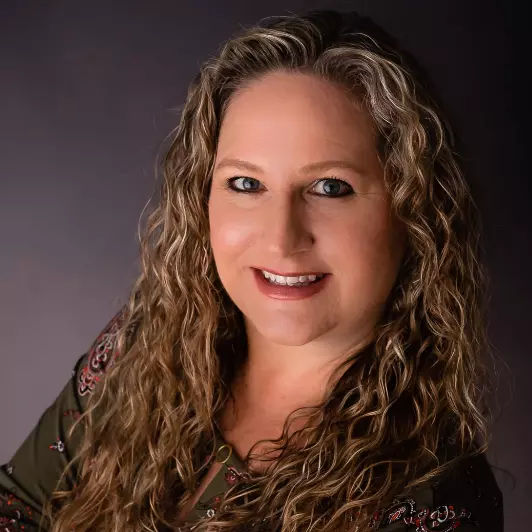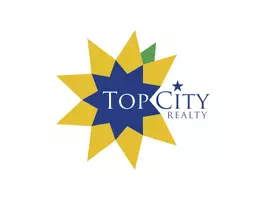Bought with Cathy Lutz • Berkshire Hathaway First
For more information regarding the value of a property, please contact us for a free consultation.
Key Details
Sold Price $1,995,000
Property Type Single Family Home
Sub Type Single House
Listing Status Sold
Purchase Type For Sale
Square Footage 10,891 sqft
Price per Sqft $183
Subdivision Mcfarland Farm Estates
MLS Listing ID 217740
Sold Date 09/01/21
Style One and Half Story
Bedrooms 5
Full Baths 6
Half Baths 2
HOA Fees $330
Abv Grd Liv Area 7,705
Year Built 2008
Annual Tax Amount $26,107
Lot Dimensions 1.54 Acres m/l
Property Sub-Type Single House
Source sunflower
Property Description
Exquisitely designed and impeccably maintained, a custom built home of unparalleled quality nestled on 1.54 extensively landscaped acres in the heart of McFarland Farm; Topeka's premier, master-planned new home community. Equally at home for large scale entertaining or enjoyed as a welcoming family retreat. Well appointed with hand-hewn beams, native limestone, rustic travertine, wide plank wood floors, slate roof, custom millwork, a cozy library, home theatre, studio space, and a dedicated wine cellar.
Location
State KS
County Snco Tract 50a (twn)
Direction From 10th & Gage, travel west on 10th Street to SW Steeplechase Dr. South on SW Steeplechase to SW Camden Lane.
Rooms
Basement Concrete, Full, Partially Finished, 9'+ Walls, Daylight/Lookout Windows
Interior
Interior Features Carpet, Hardwood, Ceramic Tile, Brick, Sheetrock, 10'+ Ceiling, Vaulted Ceiling, Cathedral Ceiling(s)
Heating More than One, Forced Air Gas
Cooling Forced Air Electric, More Than One
Fireplaces Type Five or More
Fireplace Yes
Appliance Gas Range, Griddle, Range Hood, Wall Oven, Double Oven, Grill, Microwave, Dishwasher, Refrigerator, Disposal, Burglar Alarm, Fire Alarm, Central Vacuum, Wet Bar, Bar Fridge, Ice Maker, Auto Garage Opener(s), Garage Opener Control(s), Sump Pump, Humidifier, Cable TV Available
Laundry Main Level, Closet, Separate Room
Exterior
Exterior Feature Patio, Patio-Covered, Grill, Thermal Pane Windows, Inground Sprinkler, Community Pool Available
Parking Features Attached, Extra Parking
Garage Spaces 3.0
Roof Type Slate
Building
Lot Description Cul-De-Sac, Paved Road, Sidewalk
Faces From 10th & Gage, travel west on 10th Street to SW Steeplechase Dr. South on SW Steeplechase to SW Camden Lane.
Sewer City Water, City Sewer System
Architectural Style One and Half Story
Structure Type Stone, Stucco
Schools
Elementary Schools Whitson Elementary School/Usd 501
Middle Schools Landon Middle School/Usd 501
High Schools Topeka West High School/Usd 501
Others
HOA Fee Include Pool, Walking Trails
Tax ID 0983403009009000
Read Less Info
Want to know what your home might be worth? Contact us for a FREE valuation!

Our team is ready to help you sell your home for the highest possible price ASAP



