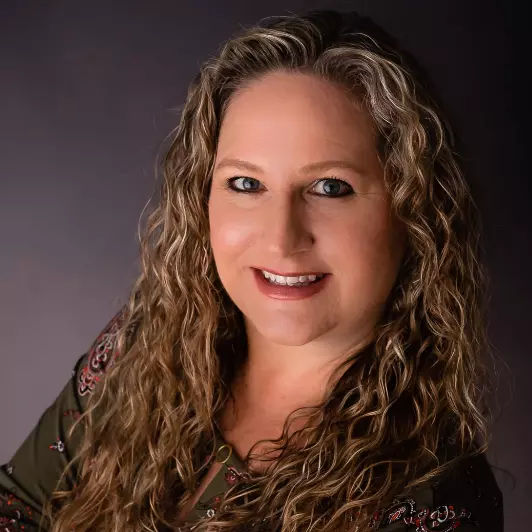Bought with Cheri Barrington • Berkshire Hathaway First
For more information regarding the value of a property, please contact us for a free consultation.
Key Details
Sold Price $220,000
Property Type Single Family Home
Sub Type Single House
Listing Status Sold
Purchase Type For Sale
Square Footage 1,905 sqft
Price per Sqft $115
Subdivision College Hill Addition
MLS Listing ID 225245
Sold Date 10/03/22
Style One and Half Story
Bedrooms 3
Full Baths 2
Half Baths 1
Abv Grd Liv Area 1,905
Originating Board sunflower
Year Built 1940
Annual Tax Amount $2,192
Lot Size 10,125 Sqft
Acres 10125.0
Lot Dimensions 75 x 135
Property Sub-Type Single House
Property Description
Back on the market due to the buyer's financial challenges. In the last year and a half this classic home has been given a face lift. Carpeting was removed to reveal beautiful woods floors throughout. Both the first and second floors have had wallpaper stripped and walls painted giving the home a more modern feel. Meals can be taken in either the formal dining room or the beautifully remodeled kitchen with custom shaker cabinets, solid surface countertops and a breakfast nook. The refrigerator, double ovens and microwave are new as of December 2020. The oversized primary bedroom has a walk-in closet in addition to smaller closets. And if you still need more space, there is room in the attic. Both full baths have been renovated with modern tile and fixtures, and much of the plumbing has been updated to PVC and PEX. The main floor family room has a woodburning stove, and the living room has a woodburning fireplace. The water sparkles clearly in the restored inground pool with a new liner. Swimmers who feel the call of nature have only to walk a few feet to the pool house which has a shower room, half bath, two changing rooms and a pump room. A new sump pump was placed in a window well to prevent water from entering the basement. If you love classic homes and toured this one in 2020, you will enjoy a second look.
Location
State KS
County Snco Tract 51b (ths)
Direction From 21st and Gage, east on 21st Street to Webster Avenue, north to home at 1844.
Rooms
Basement Concrete, Full, Unfinished
Interior
Interior Features Hardwood, Ceramic Tile
Heating Forced Air Gas
Cooling Forced Air Electric
Fireplaces Type Two, Wood Burning
Fireplace Yes
Appliance Electric Cooktop, Range Hood, Oven, Dishwasher, Refrigerator, Disposal
Laundry In Basement
Exterior
Exterior Feature Patio-Covered, Porch-Covered, Storm Windows, Storm Doors, Fence Privacy, In Ground Pool, Outbuildings
Parking Features Detached
Garage Spaces 2.0
Roof Type Architectural Style
Building
Lot Description Corner Lot, Paved Road
Faces From 21st and Gage, east on 21st Street to Webster Avenue, north to home at 1844.
Sewer City Water, City Sewer System
Architectural Style One and Half Story
Structure Type Frame
Schools
Elementary Schools Randolph Elementary School/Usd 501
Middle Schools Robinson Middle School/Usd 501
High Schools Topeka High School/Usd 501
Others
Tax ID R46451
Read Less Info
Want to know what your home might be worth? Contact us for a FREE valuation!

Our team is ready to help you sell your home for the highest possible price ASAP



