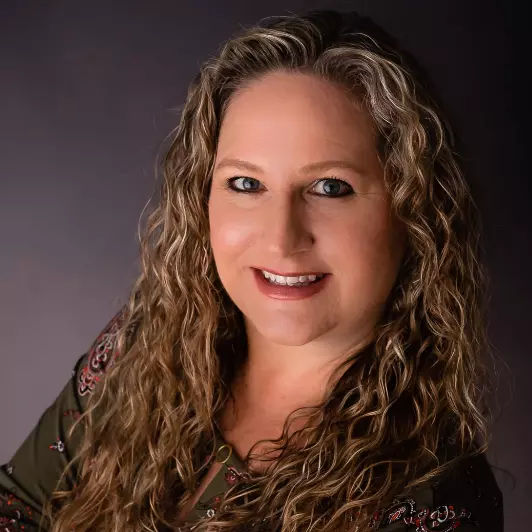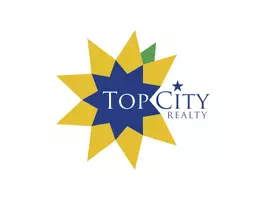Bought with Sherrill Shepard • Better Homes & Gardens
For more information regarding the value of a property, please contact us for a free consultation.
Key Details
Sold Price $310,000
Property Type Single Family Home
Sub Type Single House
Listing Status Sold
Purchase Type For Sale
Square Footage 2,952 sqft
Price per Sqft $105
Subdivision North Hills Sub #4
MLS Listing ID 226267
Sold Date 10/03/22
Style Ranch
Bedrooms 3
Full Baths 2
Half Baths 1
Abv Grd Liv Area 1,552
Originating Board sunflower
Year Built 1973
Annual Tax Amount $2,696
Lot Size 0.510 Acres
Acres 0.51
Lot Dimensions 118x184
Property Sub-Type Single House
Property Description
Seaman Schools. Completely re-done ranch with 3000 sq ft of finished living area and tons of upgrades. On the main floor you'll find an open eat-in kitchen and living room, dedicated home office, 3 bedrooms with walk-in closets, a shared bath with commode/shower privacy, and a master bath. The home has a custom master closet with washer/dryer and built-in jewelry cabinet, tiled walk-in shower with dual shower heads and seat, TV in master bath mirror, a linen closet, a walk-in coat/shoe closet, 8' Quartz kitchen island, a pantry with multiple electrical outlets, 36” touch controlled cook-top, and built-in convection and speed cook ovens. Entertain in the professionally finished basement with custom home theater, wet bar, full size built-in fridge, game room, hobby room and ½ bath. With over 50 recessed lights and fixtures it won't feel like a basement. Outside features include a 700 sq ft stamped concrete patio with natural gas fire pit, 48” concrete planter, lawn irrigation system, and a 200 sq ft cedar sided storage area. You'll find Custom Wood Products cabinets and Quartz tops in the kitchen, baths, laundry, and wet bar. Other improvements include newer siding, windows, doors, Icynene spray foam insulation, PEX plumbing, 200 amp electrical service and all wiring, 30 yr. architectural roof, tankless water heater, and high efficiency furnace. Technology upgrades include a dedicated electronics closet, Cat 5 and RG6 runs to each room, conduit in place for future upgrade...
Location
State KS
County Snco Tract 59 (s)
Direction Coming from north Topeka Blvd., west on 62nd street, south on Glenwood DR. Property is on the west side of the road.
Rooms
Basement Concrete, Full, Partially Finished
Interior
Interior Features Carpet, Ceramic Tile, Laminate
Heating Forced Air Gas
Cooling Forced Air Electric
Fireplace No
Appliance Electric Range, Range Hood, Double Oven, Grill, Microwave, Dishwasher, Refrigerator, Disposal, Fire Alarm, Auto Garage Opener(s), Garage Opener Control(s), Sump Pump, Cable TV Available
Laundry Main Level, Closet
Exterior
Exterior Feature Patio, Storm Doors, Inground Sprinkler, Storage Shed
Parking Features Attached, Extra Parking
Garage Spaces 2.0
Roof Type Composition
Building
Lot Description Paved Road
Faces Coming from north Topeka Blvd., west on 62nd street, south on Glenwood DR. Property is on the west side of the road.
Sewer City Sewer System, Septic Tank
Architectural Style Ranch
Schools
Elementary Schools Northern Hills Elementary School/Usd 345
Middle Schools Seaman Middle School/Usd 345
High Schools Seaman High School/Usd 345
Others
Tax ID R1560
Read Less Info
Want to know what your home might be worth? Contact us for a FREE valuation!

Our team is ready to help you sell your home for the highest possible price ASAP



