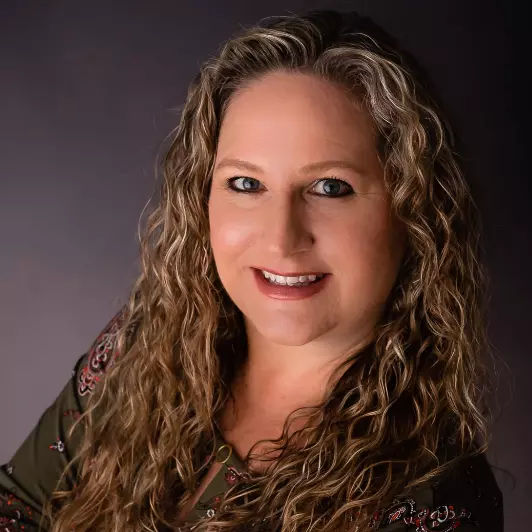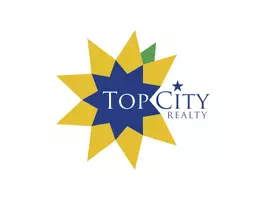Bought with House Non Member • SUNFLOWER ASSOCIATION OF REALT
For more information regarding the value of a property, please contact us for a free consultation.
Key Details
Sold Price $283,000
Property Type Single Family Home
Sub Type Single House
Listing Status Sold
Purchase Type For Sale
Square Footage 2,156 sqft
Price per Sqft $131
Subdivision Westport
MLS Listing ID 225480
Sold Date 10/06/22
Style Ranch
Bedrooms 4
Full Baths 3
Abv Grd Liv Area 1,316
Originating Board sunflower
Year Built 1976
Annual Tax Amount $3,034
Lot Size 0.630 Acres
Acres 0.63
Lot Dimensions 80 X 344 ft
Property Sub-Type Single House
Property Description
Back on the market at no fault of the sellers. You won't want to miss this southwest walkout ranch that has tons of updates and is located conveniently close to shopping and entertainment. This 4 bed / 3 bath home features hardwood floors, main floor and basement laundry spaces, new exterior and interior paint, 7 zone underground sprinkler system and beautiful landscaping. Enjoy the ample space of the primary, main floor bedroom / bathroom with an Onyx walk-in shower. The kitchen has solid-surface Corian countertops and newer, ceiling height cabinets. The mostly finished basement features the 4th bedroom and 3rd bathroom, both remodeled within the last year. A large unfinished space in the basement offers plenty of additional storage. The home features a five year old roof, four year old gutters with leaf guards, four year old high efficiency furnace and four year old kitchen appliances that stay with the home. This beautiful home is situated on an oversized lot of .63 acres and has a 10 X 12 shed with an upper loft. A mature oak tree in the front of the home provides ample shade perfect for relaxing on the front deck. The large deck on the back of the home is perfect for entertaining, or for watching the koi fish in the underground pond with waterfall. You really have to see this home to appreciate the love and care the owners invested in their 20+ years of ownership.
Location
State KS
County Snco Tract 50b (tws)
Direction From 29th and Arrowhead go north to property.
Rooms
Basement Concrete, Partially Finished, Walkout
Interior
Interior Features Carpet, Hardwood, Sheetrock
Heating Forced Air Gas, 90 + Efficiency
Cooling Forced Air Electric
Fireplaces Type One, Wood Burning, Recreation Room, Basement
Fireplace Yes
Appliance Electric Range, Electric Cooktop, Microwave, Dishwasher, Refrigerator, Disposal, Auto Garage Opener(s), Garage Opener Control(s)
Laundry Main Level, In Basement, Closet
Exterior
Exterior Feature Patio, Deck, Thermal Pane Windows, Waterscape, Storage Shed
Parking Features Attached
Garage Spaces 2.0
Roof Type Composition, Architectural Style
Building
Lot Description Pond/Creek, Paved Road, Wooded, Sidewalk
Faces From 29th and Arrowhead go north to property.
Sewer City Water, City Sewer System
Architectural Style Ranch
Schools
Elementary Schools Mcclure Elementary School/Usd 501
Middle Schools French Middle School/Usd 501
High Schools Topeka West High School/Usd 501
Others
Tax ID 1420904007004000
Read Less Info
Want to know what your home might be worth? Contact us for a FREE valuation!

Our team is ready to help you sell your home for the highest possible price ASAP



