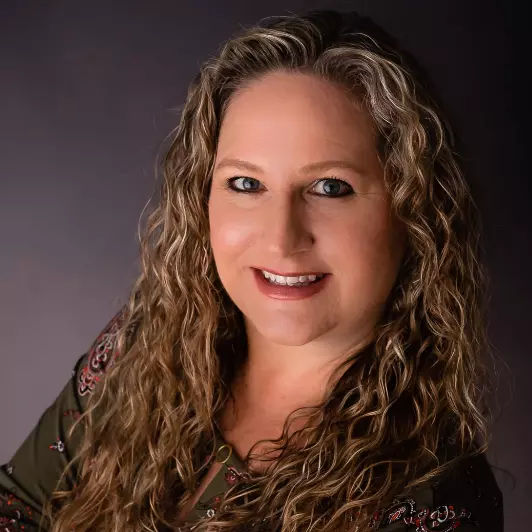Bought with Greg Ross • KW One Legacy Partners, LLC
For more information regarding the value of a property, please contact us for a free consultation.
Key Details
Sold Price $469,000
Property Type Single Family Home
Sub Type Single House
Listing Status Sold
Purchase Type For Sale
Square Footage 3,026 sqft
Price per Sqft $154
Subdivision Rockfire At The Lake
MLS Listing ID 225795
Sold Date 10/06/22
Style Ranch
Bedrooms 4
Full Baths 3
HOA Fees $90
Abv Grd Liv Area 1,552
Originating Board sunflower
Year Built 2017
Annual Tax Amount $8,269
Lot Size 10,890 Sqft
Acres 0.25
Lot Dimensions 95 x 138
Property Sub-Type Single House
Property Description
Classic contemporary custom crafted with well thought upgrades through out! Walk in to this open concept main-floor living beauty and find yourself at home. Stunning Custom Wood cabinets in the kitchen and baths, soaring ceilings on both levels. Oversized primary with tray ceiling and ensuite is spacious with large walk in closet. 4th Bedroom is downstairs and separated from huge finished family space with full bath, redwood dry sauna, and large closet. Tons of storage on both levels with concrete safe/storm shelter in the basement. Covered back deck and park like back yard and landscaping provide escape and privacy. Many more amenities for you to come and see for yourself!
Location
State KS
County Snco Tract 53 (sh)
Direction SE 45th Street and Croco Road, west to SE Oak Bend DR, north to home.
Rooms
Basement Concrete, Full, Partially Finished, Daylight/Lookout Windows, Storm Shelter
Interior
Interior Features Carpet
Heating Forced Air Gas
Cooling Forced Air Electric
Fireplaces Type One, Gas, Family Room
Fireplace Yes
Appliance Electric Cooktop, Range Hood, Wall Oven, Microwave, Dishwasher, Refrigerator, Disposal, Auto Garage Opener(s), Garage Opener Control(s), Sump Pump, Cable TV Available
Laundry Main Level, Separate Room
Exterior
Exterior Feature Deck-Covered, Thermal Pane Windows, Inground Sprinkler
Parking Features Attached
Garage Spaces 3.0
Roof Type Architectural Style
Building
Lot Description Paved Road
Faces SE 45th Street and Croco Road, west to SE Oak Bend DR, north to home.
Sewer City Water, City Sewer System
Architectural Style Ranch
Schools
Elementary Schools Tecumseh South Elementary School/Usd 450
Middle Schools Shawnee Heights Middle School/Usd 450
High Schools Shawnee Heights High School/Usd 450
Others
HOA Fee Include Management, Pool, Clubhouse, Common Area Maintenance
Tax ID R307090
Read Less Info
Want to know what your home might be worth? Contact us for a FREE valuation!

Our team is ready to help you sell your home for the highest possible price ASAP



